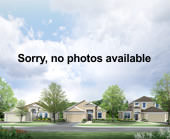With the advent of new building methods, materials and choice of styles there has never been a more exciting time to build a new home. Because whether you build from wood, steel or concrete new home construction has progressed rapidly in the past few years providing new home owners with advantages unheard of just 10 years ago.
As with the electronics industry technology is playing a large part in the construction of new homes. For example, walls are still made with wood or metal framing but now walls are also being made as prefabricated pieces that are transported to the site and erected in a matter of hours. As well, full-sized, house walls are being made with forms made from coffee-cup foam and filled with cement. These are just two of the many structural designs now on the market.
Wood Frame Homes
Wherever construction-grade wood grows there will always be a market for the standard wood framed home. They are warm, easy to build and are easily finished without specialized equipment. Insulating these homes is completed quickly and efficiently with either fiberglass batts or spray foam insulation.
Steel Frame Homes
One the domain of the commercial sector steel-framed homes are making inroads into the residential housing market. Steel is light and stronger than wood allowing for more daring designs like cathedral ceilings and open areas without the extra bracing that wood requires. Many companies offer pre-manufactured and assembled components which makes the on-site assembly and easy job requiring less than 1/3 of the manpower. This offers big savings in itself.
In addition steel does not flex or bend like wood so there are no open cracks from stressing that may allow cold weather and insects in. This offers increased security in areas of very high winds and even hurricanes. Steel obviously will not attract insects and is completely fireproof. One big plus to environmentalists is that while takes almost an acre of trees to build a wood-framed house the same home in steel is the equivalent of seven scrapped cars.
In some areas of heavy moisture, however, steel should not be used for basement framing or should definitely be off the cement floor.
Insulated Concrete Forms
What if you could put in a foundation and not have to remove the forms? Well, insulated concrete forms offer this advantage. The extruded styrene blocks stack like children's toys on top of the footings and then steel rebar is snapped into special webbing between the foam sheets for reinforcement. Concrete then fills the space between the foam and the result is insulated concrete wall that can run up to the roof line and even the gables. The 2†foam on each side of the concrete acts as both insulation and a sound barrier. In most homes the only wood required is for inside framing but that can be accomplished with steel studs. As with steel the homes is insect and fire proof but can withstand greater wind pressures than both steel and wood.
Structural Insulated Panels
Wood is not off the radar yet when it comes to new technology. Engineers took the best of both rigid foam sheets and oriented strand board (OSB) and came up with a foam core sandwiched by two sheets of OSB or plywood called structural insulated panels or SIPs. By themselves they are not great supports but when pressure-laminated they provide a structural wall capable of supporting a roof. In addition, there are no roof trusses as the SIPs are strong enough to be the roof. They are joined at the peak and at the top plate on the walls.
SIPs are made in thicknesses from 4-1/2 in. to 12-1/4 in. and in panels from 4' X 8' up to an amazing 9' X 28'. The R-values, or insulating factor, is extremely efficient from about R-15 for a 4-1/2†wall to R-45 for a 12 1/4†wall. The home can be designed so that very little cutting needs to be done. So with an experienced crew the home can be weather-tight in a matter of days.
Log Homes
When we think of log homes the old pioneer cabin comes to mind. However, the new log homes come in a variety shapes, styles and sizes that range from a cottage to a full-sized hotel. This is made possible by the building advancements within the log home industry.
Traditional log homes are made from peeled logs that are assembled by log craftsmen and then the logs are numbered and the home is taken apart and rebuilt on the sight of the buyer. For those who want an original home this is a good way to go except that it is expensive. The cheaper version, but just as authentic, is the shaped-log system where logs are lathed to a specific diameter. This type to can be built beforehand and then re-assembled at the building site or the logs can be transported to the lot and assembled there. Since the logs are all the same width the building is easier. In addition, many companies groove the logs so that they fit tightly together and require less caulking between the lengths.
In addition to the round logs the homeowner can get the look of logs in a square timer with a rounded outer face. As with the real logs these are interlocked for a log home feel. This style can also come in a flattened interior which helps for interior decorating.
Building a new home is an exciting challenge and one that should be done in consultation with a building contractor. Check out Contractor Directory for a list of contractors in your area or simply post your project on our site.
Posted by: TrustedPros



